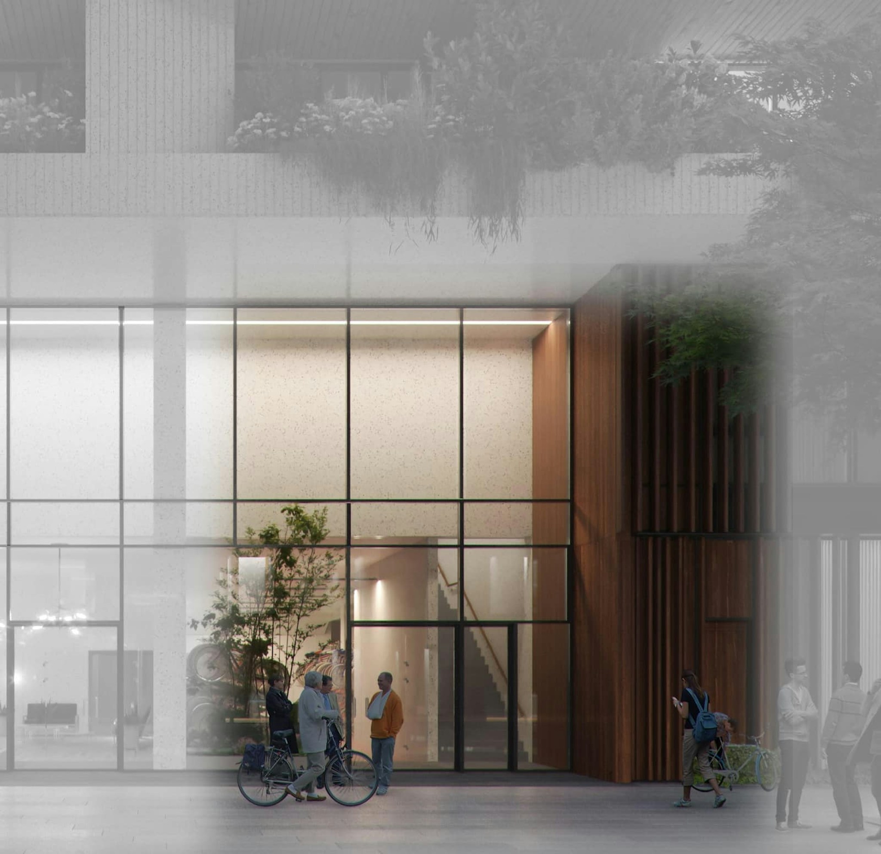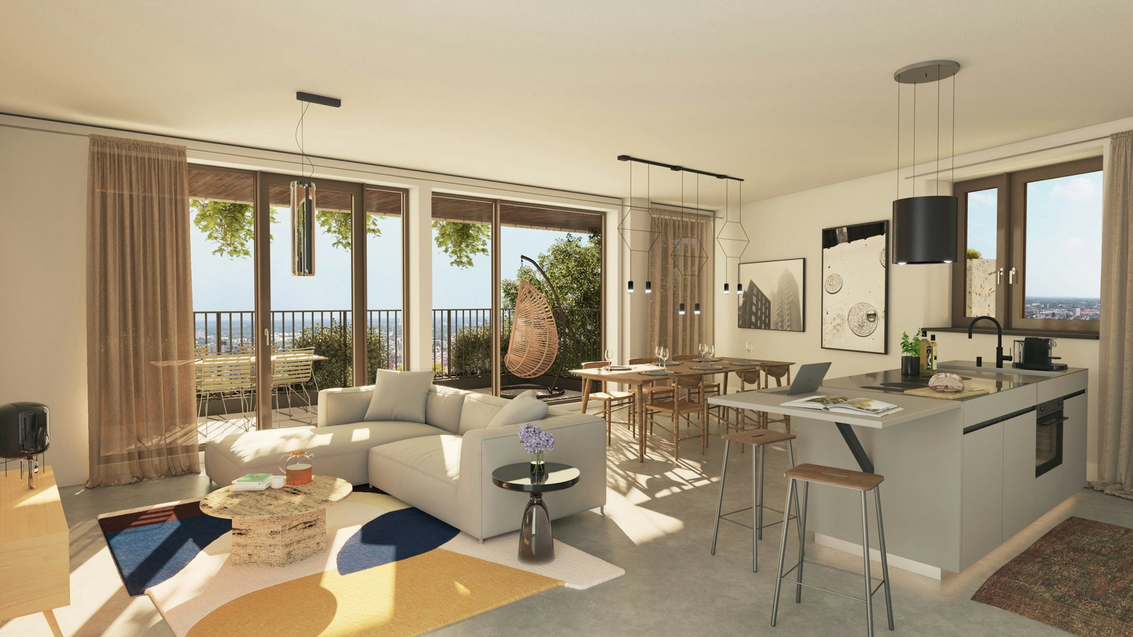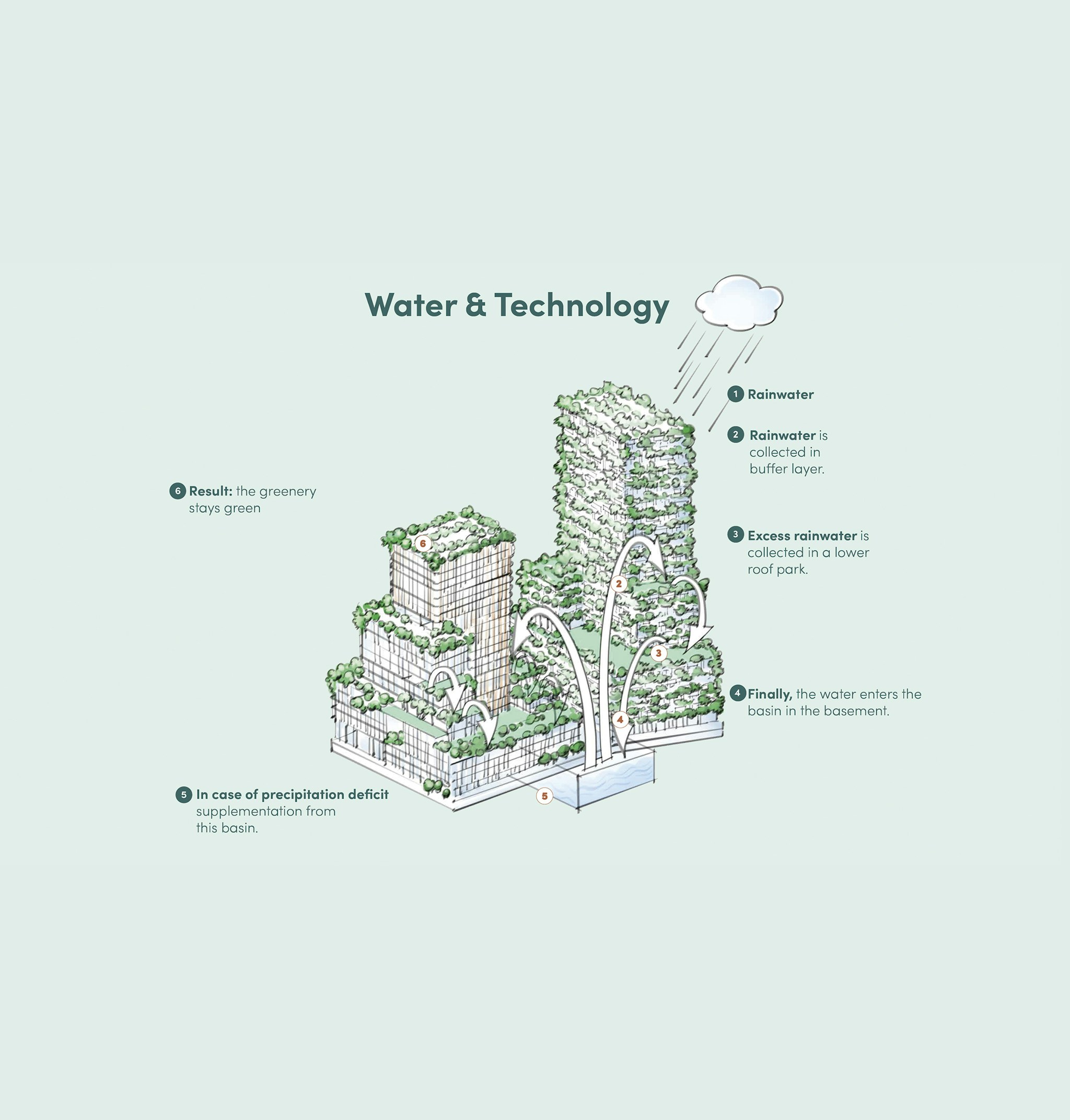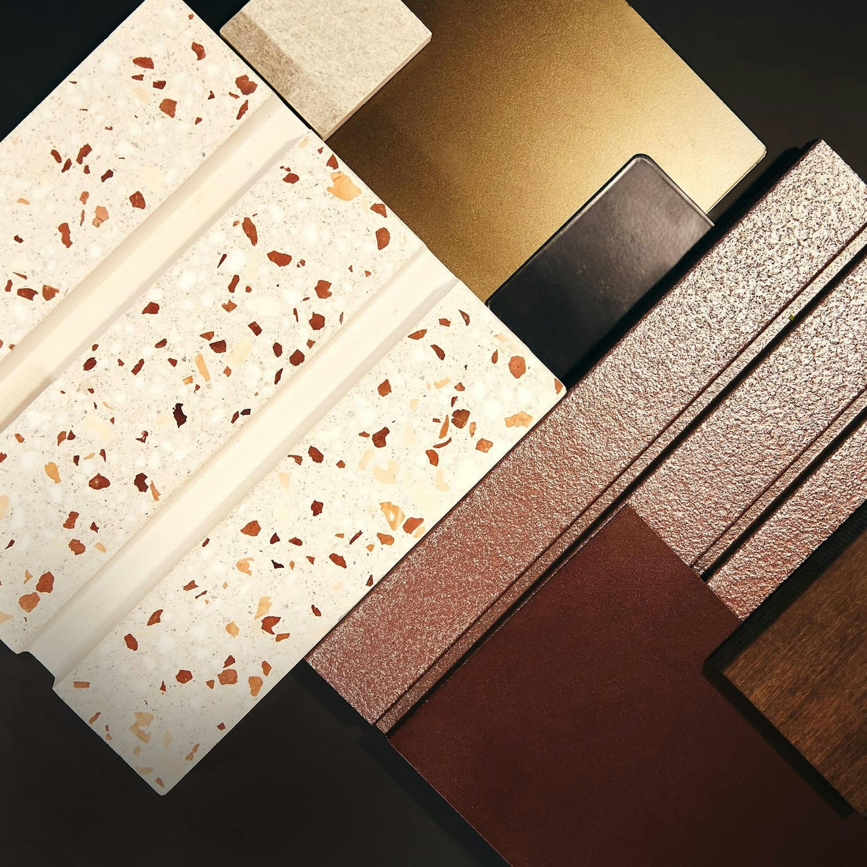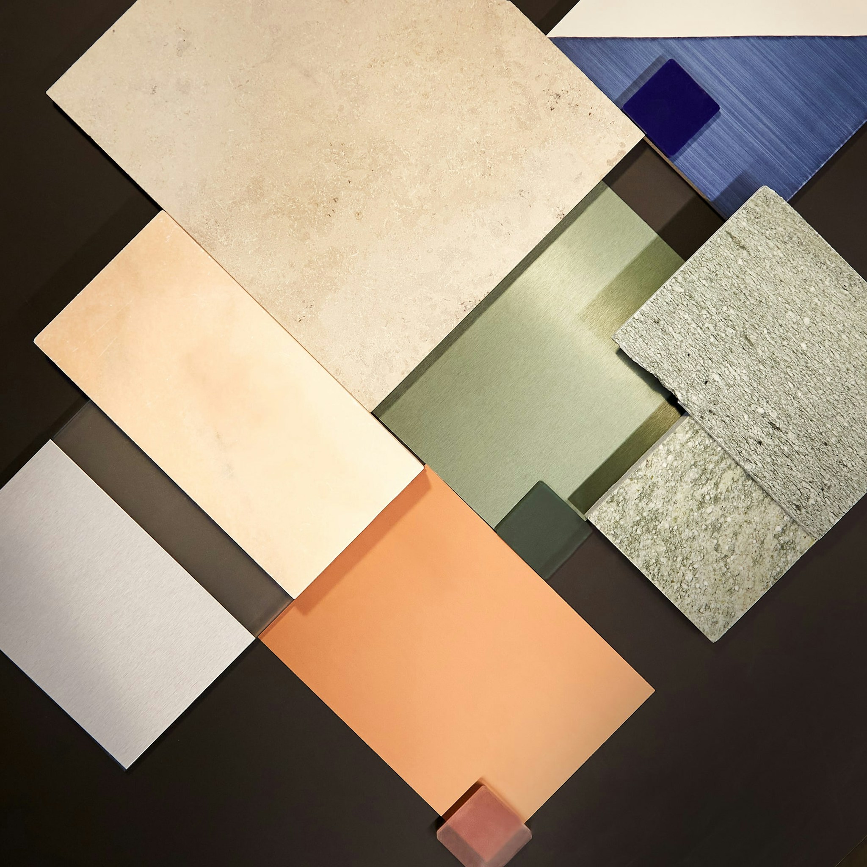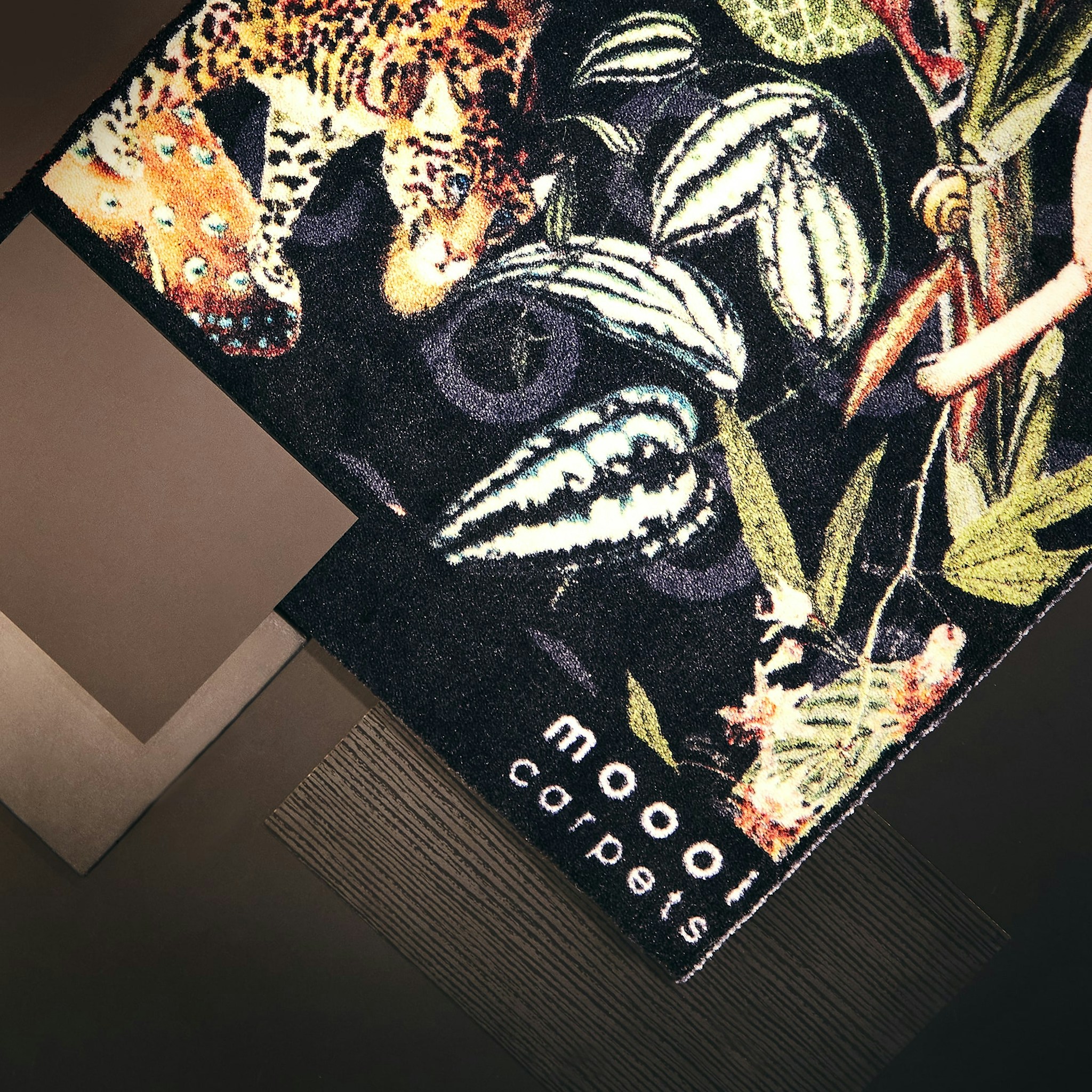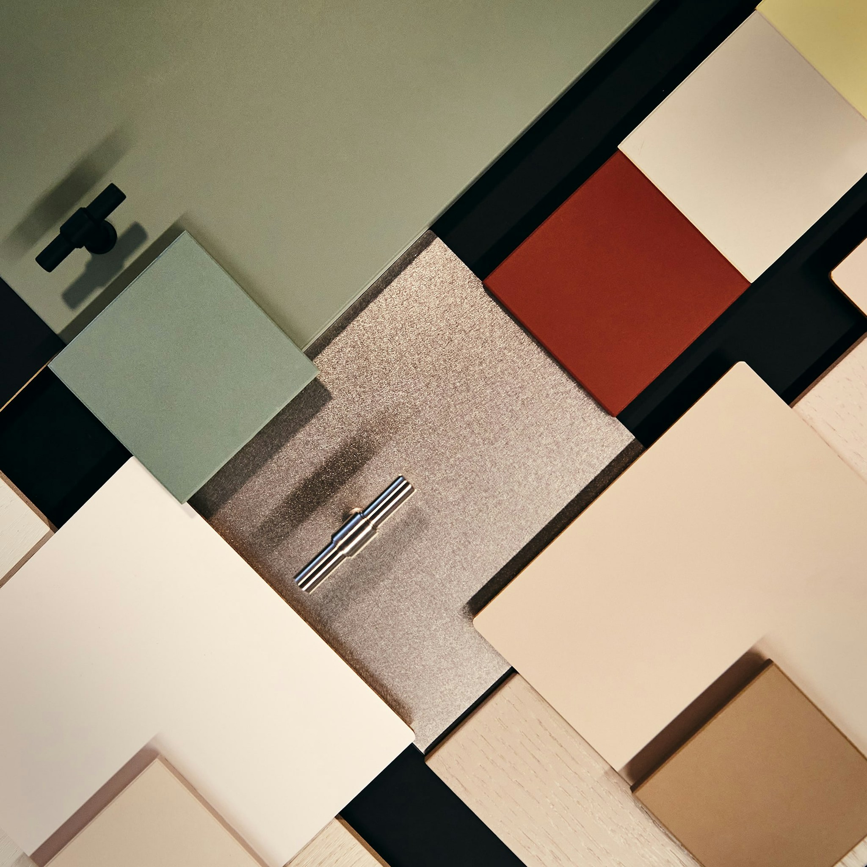Sustainable living
At the comfort of your home
Wonderwoods has a distinctive vision on the architecture of tomorrow. Design is an integral part of everyday life for each of us. At Wonderwoods we have carefully considered the needs for a sustainable future.
The homes in Wonderwoods are heated by underfloor heating, using a Heat and Cold Storage (TES) installation in the ground and district heating from the municipality of Utrecht. In this way, Wonderwoods contributes to making the Netherlands more sustainable by reducing CO-2 emissions, while achieving a comfortable indoor climate in the homes.
But Wonderwoods goes even further. The ventilation in the homes is demand-driven; the apartments are automatically ventilated when necessary. There is also heat recovery (HR). The heat is extracted from the extracted indoor air and reused for the supplied fresh outdoor air. This is the most energy-efficient form of balanced ventilation and contributes to good health. Moreover, FSC-approved wood is used, and circular materials.
Innovative Irrigation
Finally, the plants are watered by an innovative irrigation system. All roof gardens and tree and plant containers are equipped with so-called “retention boxes” that collect and store rainwater. From this, the plants naturally get their required amount of water. These buffers not only enable sustainable irrigation but also prevent flooding during heavy rain showers. In addition, excess water is stored in a large water reservoir in the parking garage, which is reused in the event of drought.
Masterful touch
It's all in the details
Wonderwoods’ architecture is anything but ordinary. Details make the difference, also at Wonderwoods. All materials have been carefully selected for you by our Wonderwoods team! In recent years, we have invested a great deal of love and time in Wonderwoods, and this is reflected in the design. We do not only want to deliver a beautiful project, but also something that will last a lifetime.
Terrazzo is a beautiful and unique material made by incorporating pieces of natural stone into concrete. This technique was invented hundreds of years ago by Venetian workers in order to reuse the residual material and now we bring it to Wonderwoods. Terrazzo will be used for the facade of the tower of Stefano Boeri Architetti and the tower of MVSA Architects.
Wood was one of the first natural materials people learned to use, and it’s never lost its popularity. It not only look great and cozy but is also a super-strong material to use. That is why wood is used in both the tower designed by Stefano Boeri Architetti and the tower designed by MVSA Architects. The ceiling of the outdoor areas is finished with wood.
Green mobility
Wonderwoods Hub
Completely in line with the Wonderwoods concept, we want to contribute to the reduction of CO2 emissions and the use of fossil fuels by promoting sustainable mobility. Wonderwoods will therefore be equipped with a mobility hub.
The bicycle parking area also offers electric shared bikes and e-cargo bikes (electric cargo bikes) as part of the mobility hub. Electric cars will be the parking garage. The residents of Wonderwoods can easily use this via an app. Very sustainable and flexible and that, a stone’s throw from Utrecht Central Station. There are therefore limited options for parking your own car. However, for a large part of the specials and penthouses, in addition to the facilities of the mobility hub, two permanent parking spots have been reserved in the Wonderwoods parking garage located under the building.
Ask the real estate agents about the options!
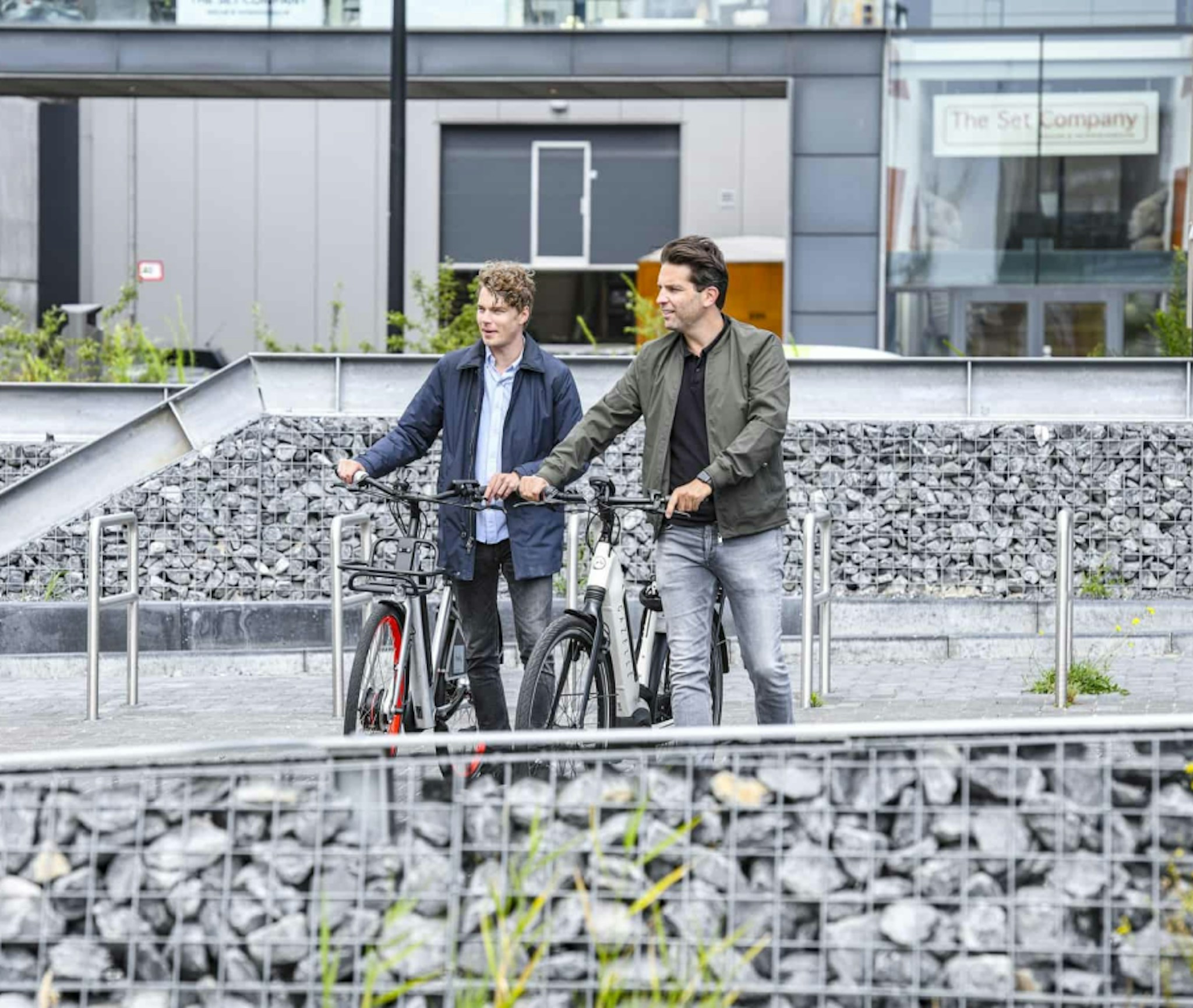
Bike Shed & Storage rooms
In addition, each apartment also has a private external storage room. This storage room is located on the 4th or 6th floor of the Tower by Stefano Boeri Architetti and for the residents of the Tower by MVSA Architects it’s on the 21st floor.”
A number of fixed bicycle parking spaces are already reserved for each home. There is also space reserved for cargo bikes, bicycles with baskets in front and scooters. In addition, each house also has an external storage room.
A lot of thought has gone into this generous bike storage area.
In addition, each apartment also has an external private storage room. This private storage room is located on the 4th or 6th floor of the Tower of Stefano Boeri Architetti and for the residents of the Tower of MVSA Architects on the 21st floor.
